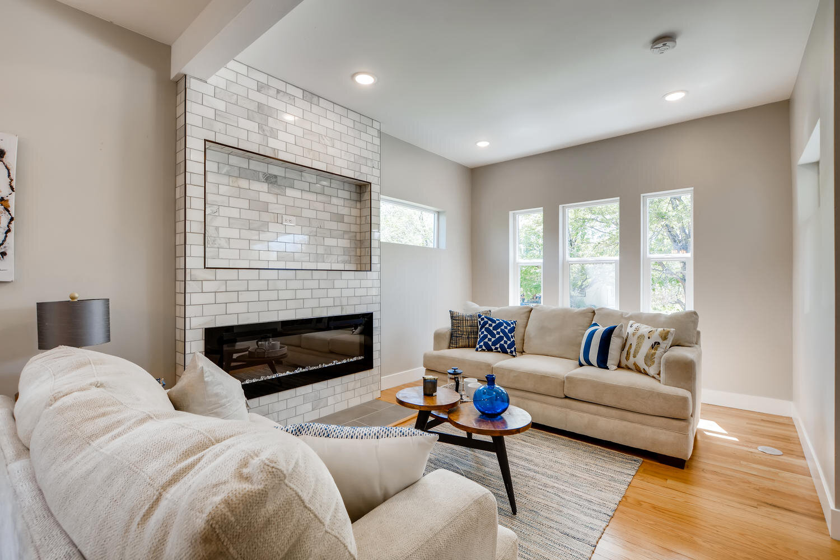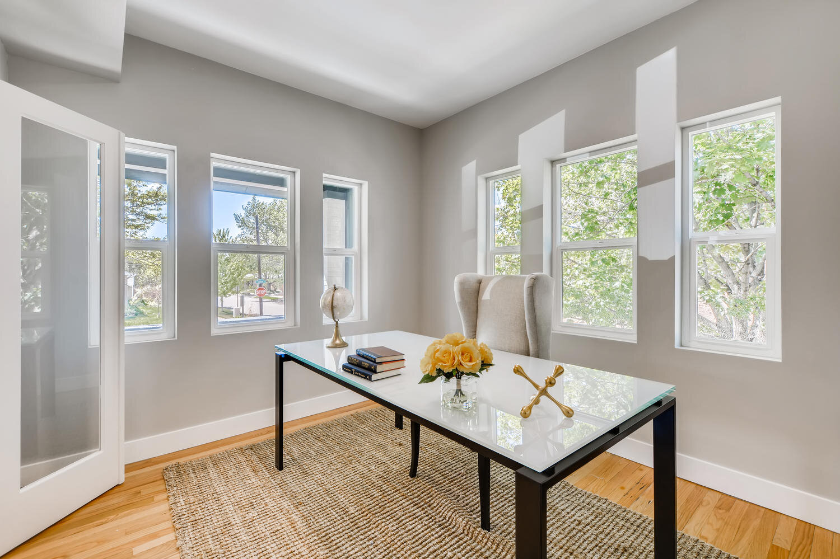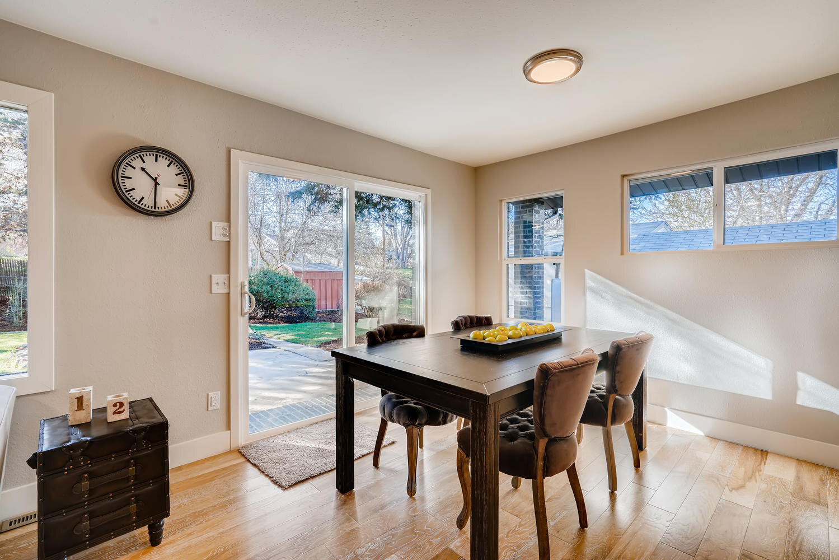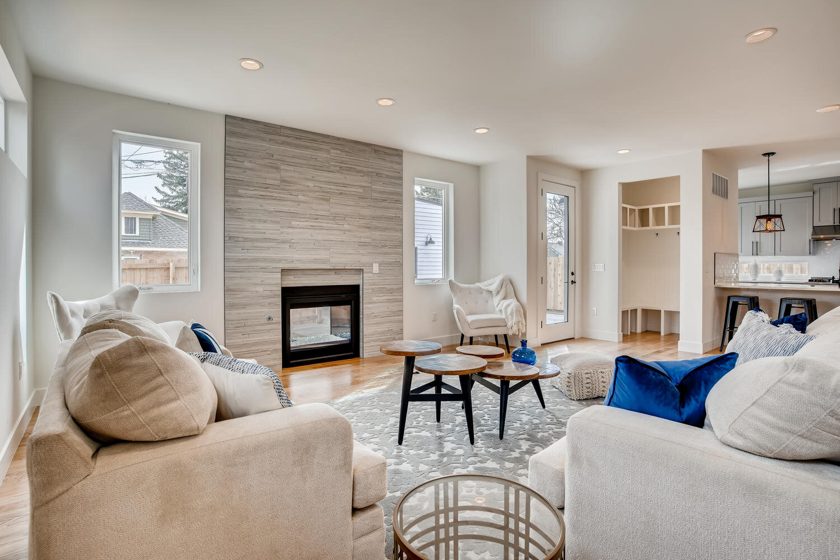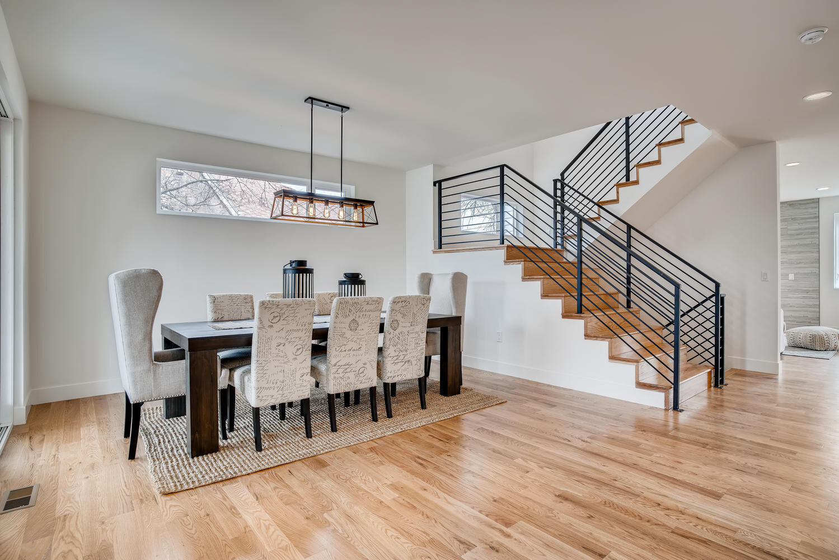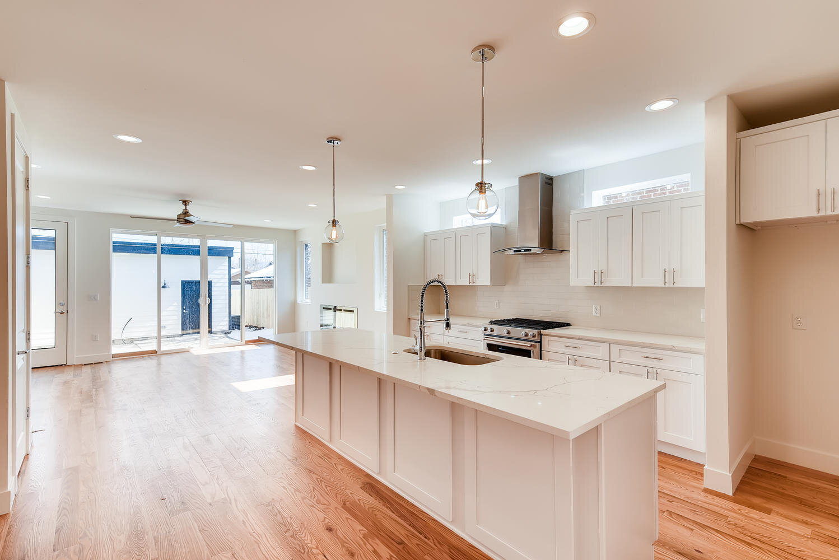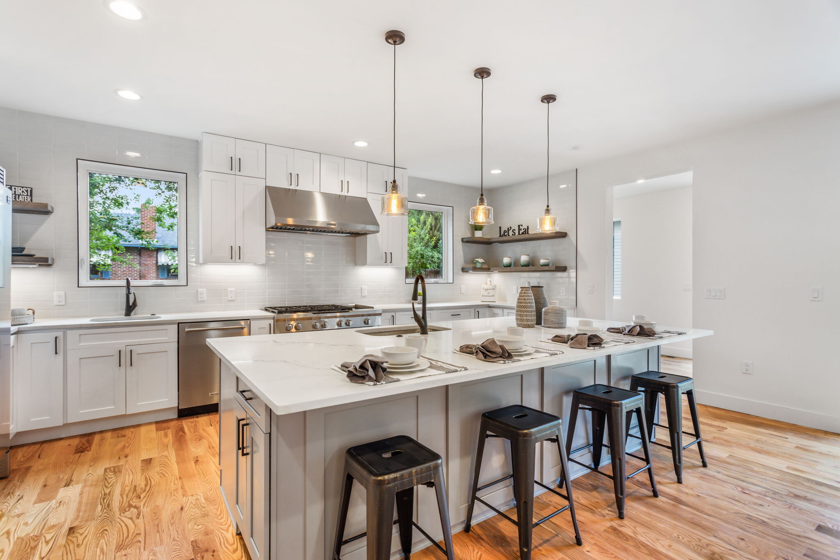
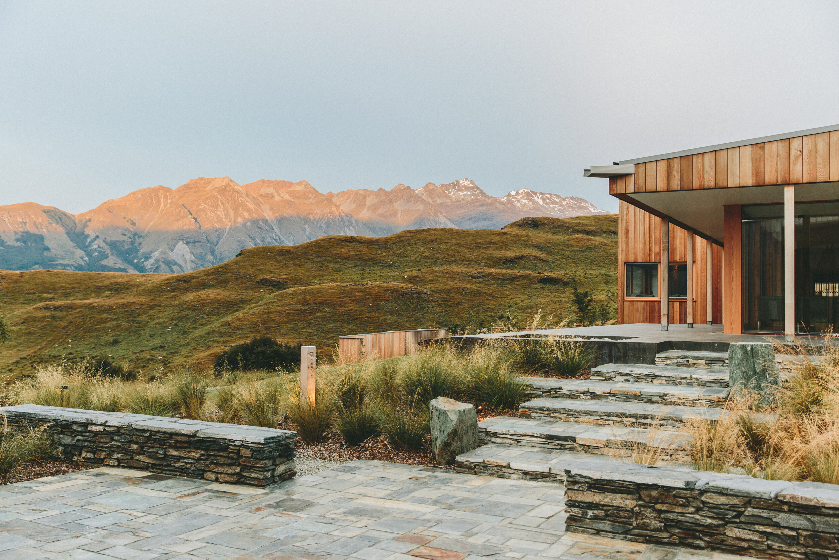
For Sale
1179 S Jackson Street, Denver CO
SOLD
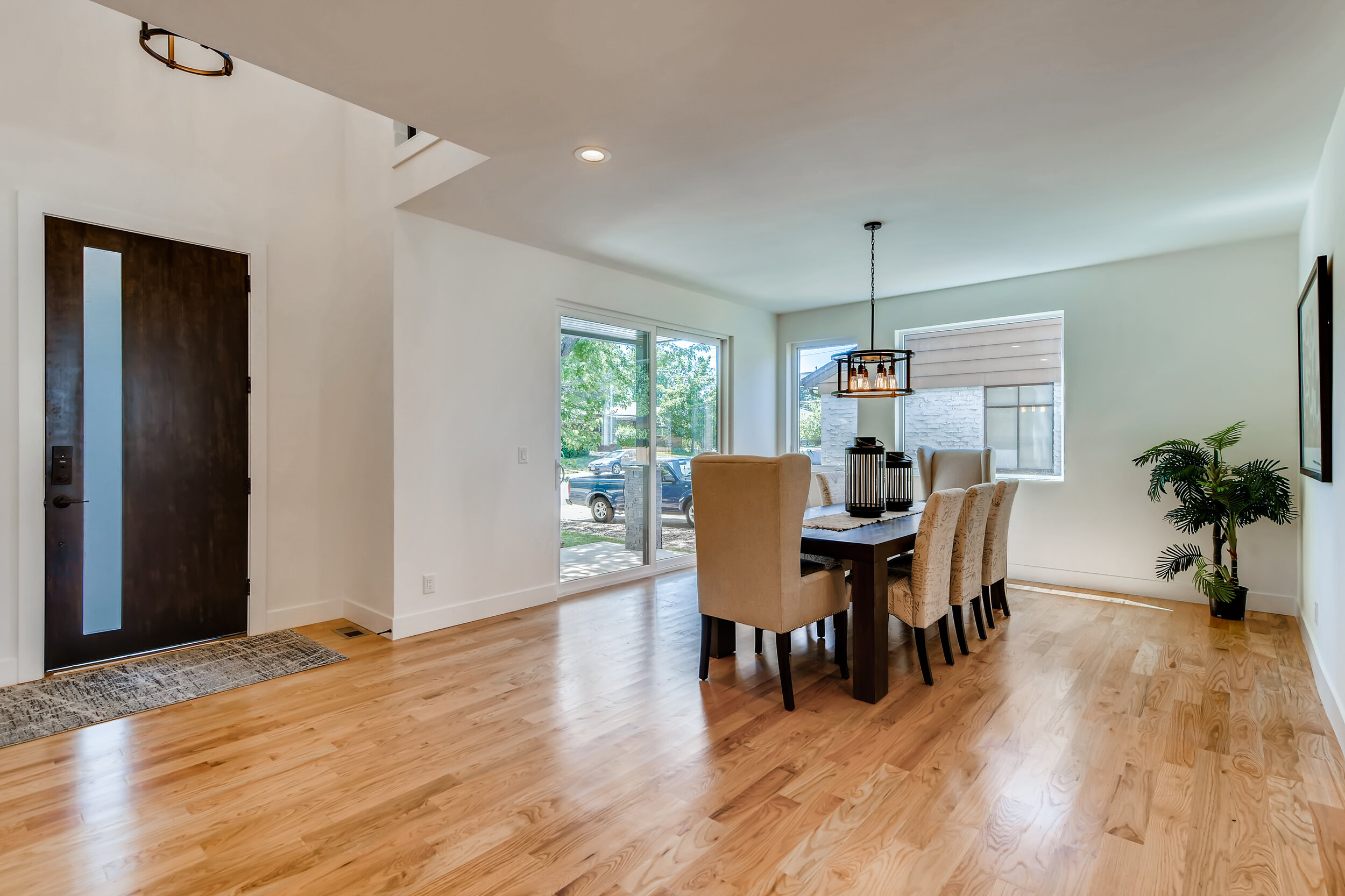



Welcome to Cory Merrill
Offered at $1,600,000
Beautifully designed new custom home in Corry Merrill neighborhood is available now. This stunning home features five bedrooms & five bathrooms, and just over 4800 sq ft of living space. The chefs kitchen with large island, and profession-grade stainless steel appliances is abundant in storage, full of natural light, and extremely functional. It is located at the rear of the home and connects to the formal living room through the butlers pantry. The butler's pantry continues in the same design as the kitchen, and is the perfect transition point between two key rooms. The stunning hardwood flooring throughout the main floor, custom built-ins, and fireplace centerpiece in the main level family room, plus high-end designer finishes throughout the home make this a stunning find. The second story features an elegant master retreat with spa-like en suite bathroom with a double vanity, oversized shower, freestanding tub, and an enormous walk-in closet. The master bedroom is oversized. The balcony off the master offers privacy for the king and queen of the castle, and enjoyment of the west slope views. The second bedrooms are large, filled with natural light, and offer oversized closets. The loft area shares a Jack and Jill bath with one of the bedrooms. The bath finishes throughout the home are classic, and elegant. A design choice to stand the test of time. The second balcony is located off the loft and overlooks the east. You will enjoy lovely views of the neighborhood in privacy. The main floor office/bedroom is set to the front of the home offering privacy. This flex space allows you to be creative with your home and customize it to your needs. The finished basement includes the fifth bedroom and bathroom as well as a wet bar, ample flex space, and gaming area. The home is abundant in storage closets and rooms. Don't miss out on the opportunity to own this exceptional new Cory Merrill home.
About 2000 S Ogden Street
Available Now $1,050,000
The gorgeous 5 bedroom 3.5 bath home is hiding a secret or two. As you walk up to the home you may think, this must be a cozy house. But don’t judge this book by it’s cover. 2000 S Ogden St features 3000 square feet of finished living space. I lovingly call it cozy from the outside, and sprawling on the inside. You will love the proximity to all businesses Pearl Street has to offer.
The covered front porch holds the charm of the 1920’s craftsman bungalow. An old fashioned swing and a table set for two are all it needs to enjoy the neighborhood. Inside the main floor plan is open and functional. The office/ den area is separated from the living room by the foyer, through the double french doors. The whole home is full of natural light coming through the carefully placed windows. Offering privacy while keeping the home bright and airy. From the living room you enter the dining room. Perfect entertaining place, with convenient access to the backyard patio. A place to enjoy your morning coffee in the Colorado sunshine.
This divine kitchen is large, with ample cabinet space, lots of storage options, stainless steel appliances, gorgeous granite countertops, and marble subway tile accents for the back splash. What makes this home unique is the uniform design throughout the home. The main floor master bedroom is perfectly located at the back of the home, giving you privacy. The room is large with a carefully designed walk-in closet and a private bath. You will love his and her vanities, a gorgeous oversized shower and a private toilette. Upstairs holds two spacious bedrooms, each with 2 closets to spare. The bedrooms share a 4 piece bath, finished in beautiful neutral hues of gray and white. The basement level holds two more bedrooms, with egress windows, a functional family room, with a kitchenette or bar area for entertaining. This extra living space will come in handy. With a separate exterior entrance to the lower level / basement, this area can conveniently be used as a mother in law suite or converted into an income unit, or a short term rental. Your exterior is lush with mature landscaping, and offers options for gardening and so much more.
5 bedrooms
3.5 bathrooms
3,030 Sq.Ft.
2 car garage
6,250 Sq.Ft. lot
Platte Park
Denver County County
Single Family Home
built in 1927
mls number 1959010
606 W Davies Way, Littleton Co
SOLD
606 W Davies Way, Littleton Co
UNDER CONTRACT $550,000
This beautiful and spacious ranch home sits on a quiet street in an established neighborhood. The lot is a dream come true. Spacious, with mature landscaping & character, but with room to add your own touches. Think garden, playgrounds, sports courts, etc. As you walk up the steps of the single level home notice the freshly painted exterior and clean yet abundant landscaping in the front yard. You are welcomed into the home through the pretty blue door. The living room hosts a convenient coat closet at entry, and it is a place to relax under a warm fire from the wood fireplace. The decor on the built-in shelves will change through the seasons, but the memories held in the photos you place on those shelves will warm your heart daily. The open floor plan between the second living room, kitchen, and dining room is perfect for keeping the family connected. The breakfast bar is convenient and beautiful with granite countertops that stand the test of time in quality and beauty. You will love connecting with your loved ones while you create delicious meals in your beautiful new kitchen, appliances included. The master bedroom is spacious and connects to a private bath. Two other main floor bedrooms are available to meet your needs. The basement is fully (and newly) finished, with 2 non-conforming bedrooms, a large family/rec room, laundry room, and a full bath. The living space easily extends to your own park-like backyard. The cozy gazebo creates privacy for when you just need a moment to your self, to read, to be. Your home your rules!
5 Bedroom
3 Bath
2842 Sq Ft
10716 Sq Ft Lot
Single Car Garage
Bel-Vue Heights Littleton CO
MLS Number 1869252
Living Room
Dining Room
Kitchen
Kitchen
2916 Birch Street, Denver CO 80207
SOLD
This immaculate, professionally-designed two-story SFH, with a covered front porch and patio, invites comfort and exudes contemporary elegance. With four bedrooms and five baths, overflowing living space, and upscale finishes, this home is a perfect setting for relaxing and entertaining. Rich oak hardwood floors and lush natural light flow throughout the home's open, airy layout. Exclusive in-home features include a double-sided fireplace in the living room that expands to the outdoor patio in the back yard, custom built-ins in the exquisite office, gorgeous quartz countertops throughout the home, chic lighting and fixtures. Enjoy gatherings in the enormous sized living/family room that extends out to the back yard, both graced by the double-sided gas fireplace. The office is a perfect setting for an entrepreneur or a work from home professional, with a built-in wet bar. The dining room is expansive, with a stylish chandelier, extending to the covered front porch. The upstairs master bedroom has its private five-piece bath plus a huge walk-in closet with a shelving system. The secondary bedrooms on the second story each have their private baths and walk-in closets. The finished basement offers additional living space to make into what your lifestyle needs.
4 Bedroom
5 Baths
4167 SQ FT
2 Car Detached Garage
Park Hill, Denver

Formal Dining Room
Open Floor Plan
Chef’s Kitchen
Living Room
3960 Wyandot Street, Denver CO 80211
SOLD
A brand new contemporary home in Sunnyside - located minutes to Downtown and easy access to both I25 and I70. Live near amenities of 38th avenue and LOHI.
Are you dreaming of both downtown AND mountain views? This home offers both.
The main level features an open floor plan layout. Both the kitchen and living room are large, designed for entertaining indoors and out. Enjoy an abundance of natural light and clean, elegant finishes. The second story offers three, including the master suite. The master suite is well laid out and features a five-piece bath, walk-in closet, and a covered west-facing balcony. The third story is a party palace with a bright loft featuring a built-in bar and a sprawling rooftop deck with amazing views. The basement is completely finished, featuring a family room/rec room, fourth bedroom and a full bath. There is no lack of storage in the home, and the double car garage is a must with packed city streets.
Located in the city-center neighborhood on the northwest part of Denver CO. Walkable some of the best foodie restaurants in town. My favorite neighborhood coffee shop is Pinwheel Coffee, delicious with a retro vibe.
4 Bedroom / 3 Full Bathrooms and two half Baths

Living Room
Master Bathroom
Kitchen - Open floor plan
Bar and Loft area with rooftop access
3958 Wyandot Street, Denver Co 80211
SOLD
A brand new contemporary home in Sunnyside - located minutes to Downtown and easy access to both I25 and I70. Live near amenities of 38th avenue and LOHI.
Are you dreaming of both downtown AND mountain views? This home offers both.
The main level features an open floor plan layout. Both the kitchen and living room are large, designed for entertaining indoors and out. Enjoy an abundance of natural light and clean, elegant finishes. The second story offers three, including the master suite. The master suite is well laid out and features a five-piece bath, walk-in closet, and a covered west-facing balcony. The third story is a party palace with a bright loft featuring a built-in bar and a sprawling rooftop deck with amazing views. The basement is completely finished, featuring a family room/rec room, fourth bedroom and a full bath. There is no lack of storage in the home, and the double car garage is a must with packed city streets.
Located in the city-center neighborhood on the northwest part of Denver CO. Walkable some of the best foodie restaurants in town. My favorite neighborhood coffee shop is Pinwheel Coffee, delicious with a retro vibe.
4 Bedrooms / 3 Full Bathrooms and 2 Half Baths




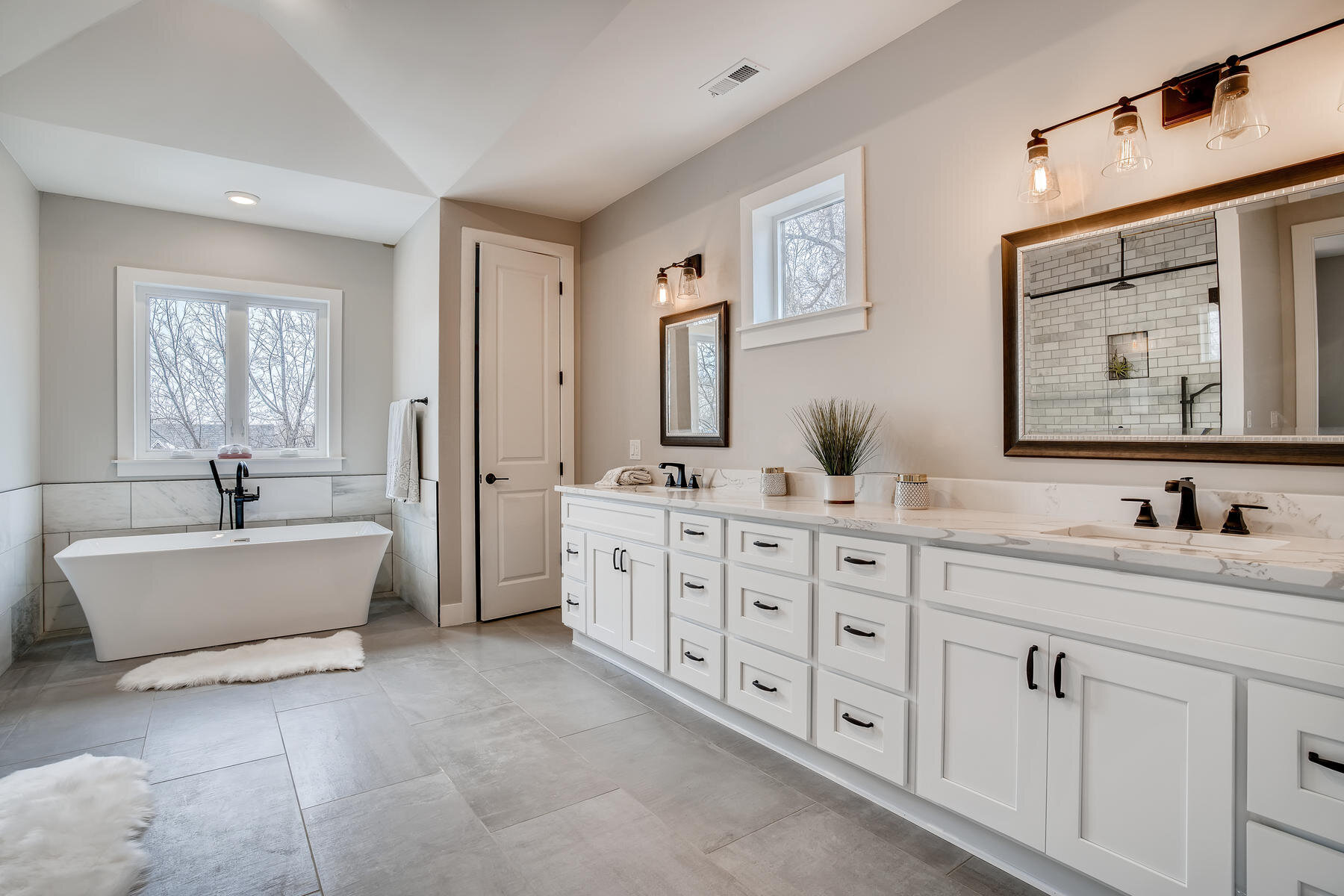
2660 Ash Street, Denver Co 80207
SOLD
Spectacular luxury home of traditional architectural style features over 4800 square feet. The home offers space, and function in luxury. Enter to the foyer, accented by vaulted ceilings, creating a bright and airy atmosphere in the home. The home office looks onto quiet Ash Street, with bright light & beautiful millwork accenting the room. The formal dining room offers space for large gatherings, and connects to the kitchen through a butler's pantry. Storage will not be a problem in this home. With extra closets, and extensive cabinet selection, staying organized will be a breeze. Your new kitchen is warm, with wood stained cabinets, beautiful granite countertops, stainless steel appliances, and an open floorplan to the family room. The gas fireplace is the centerpiece of the family room, set into the background of floor to ceiling tile wall. The sliding glass doors lead to the backyard patio, perfect for entertaining and enjoying the Colorado sunshine.
Located in a top-rated school district and within walking distance to parks and shopping, this gem won’t be on the market for long!
5 Bedrooms / 4.5 Bathrooms





2690 Bellaire Street, Denver CO 80207
SOLD
Gorgeous home in Park Hill. Incredible transformation of a brick bungalow to a stunning 2 story home! This 4 bedroom + office, 4 bath home offers over 3,200 sq feet of new living space. The sweeping main level is covered with gorgeous wood floor creating a look & feel of nature indoors. The main level office / sitting room is enclosed in french doors and holds the original brick fireplace as the centerpiece of the room. The fireplace is prepped for gas. Enjoy entertaining in your new white kitchen with gorgeous gray granite counter-tops, & new SS appliances. The kitchen flows into the great room with open floor concept, & connects to the back yard. The master suite is a blend of comfort & elegance, including a large walk in closet, gorgeous bath, oversized shower, & double vanity.The home design carefully blends the original 1920's house with the modern upgrades to fit the 2020 home owner and their lifestyle.
Superb design by a local architect blending the 1920’s bungalow into a stunning 2 story masterpiece.
4 Bedrooms / 5 Bathrooms


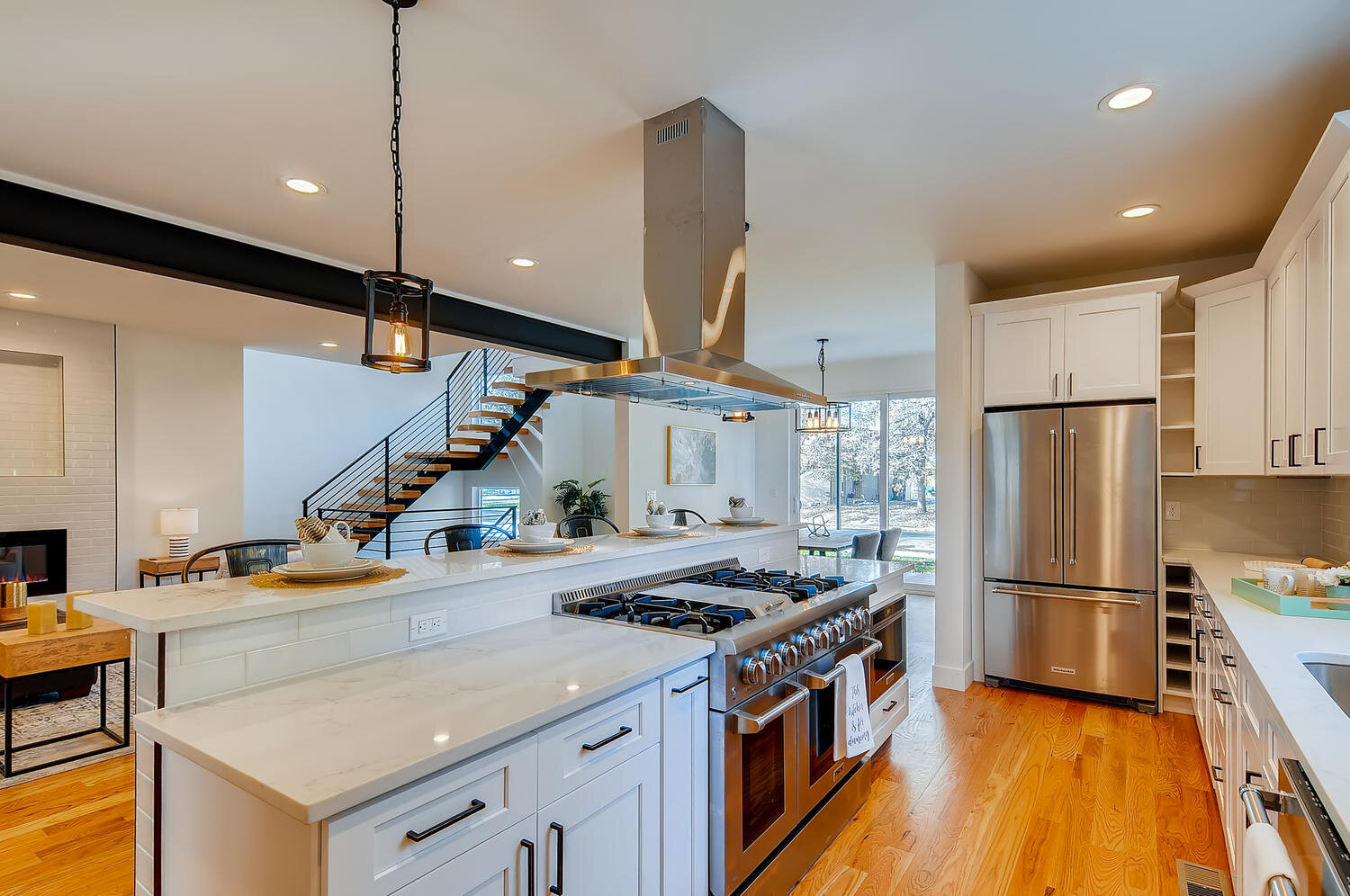


770 Pontiac Street, Denver Co 80205
SOLD
A beautiful, modern style home in Mayfair with custom designed finishes, full of natural light. The stunning new construction home is an entertainers dream, w/ an open floor concept on main, wonderful front porch, balcony, low maintenance back-yard, & a finished basement. Main floor features a large living room centered around a gorgeous built in fireplace, a chefs kitchen with an oversized island, a formal dining room, a main level bedroom/office, & a gorgeous full bath. Going up the floating staircase you enter a cozy loft area. The second story features 3 bedrooms, including an oversized master retreat with vaulted ceilings, large walk in closet and a spa like bath. The secondary bedrooms share a J & J bath, however one of the bedrooms has full access to the second story deck with amazing views. Both rooms are large in size and full of natural light. The full finished basement features a wet bar, a large family room, 2 extra bedrooms, & a full bath finish off the living space.
Located In Mayfair neighborhood, this new construction home is sure to wow the pickiest buyer.
6 Bedroom / 14 Bathroom

